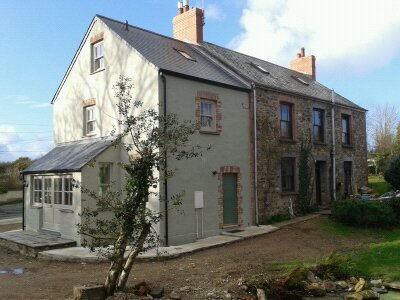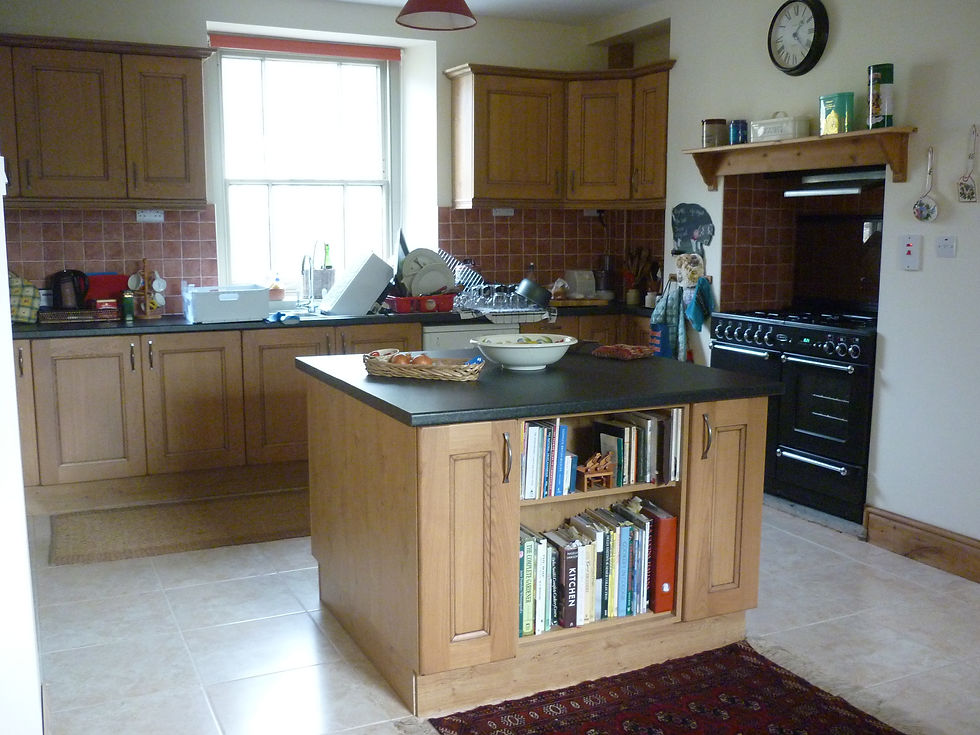top of page
Tabor Farm House

Tabor Farm house

Kitchen Before

Kitchen After
Tabor Farmhouse involved adding a 3 storey extension to the end of the house, there was also some subtantial building work in the original part of the house. Striking a balance between the clients requirements and the limitations imposed by restrictive National Park planning laws was one of the challenging hurdles in this project. Materials salvaged from within the property were used to create an extension sympathetic to the Farmhouse which dates from 1850.
bottom of page